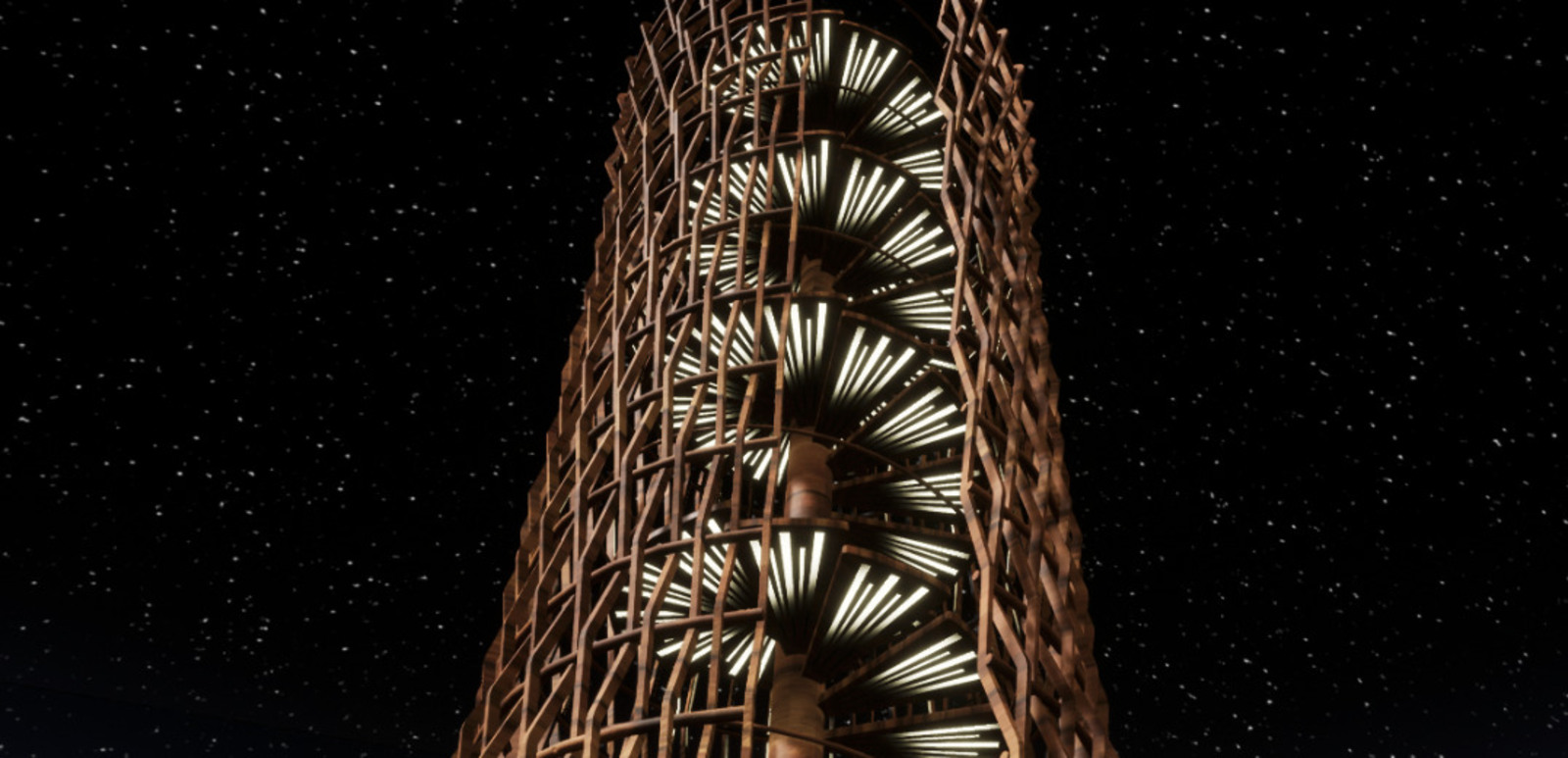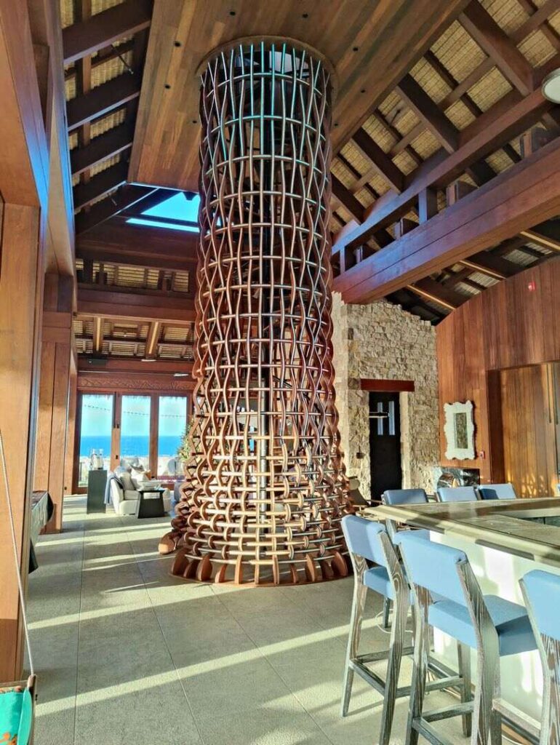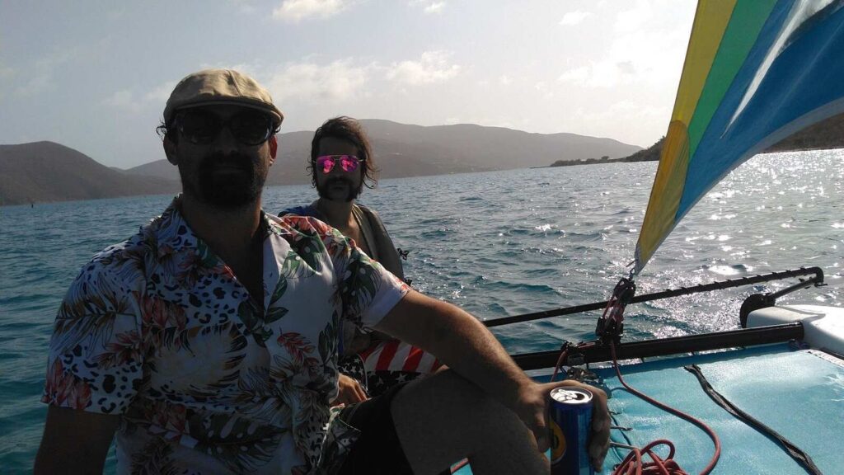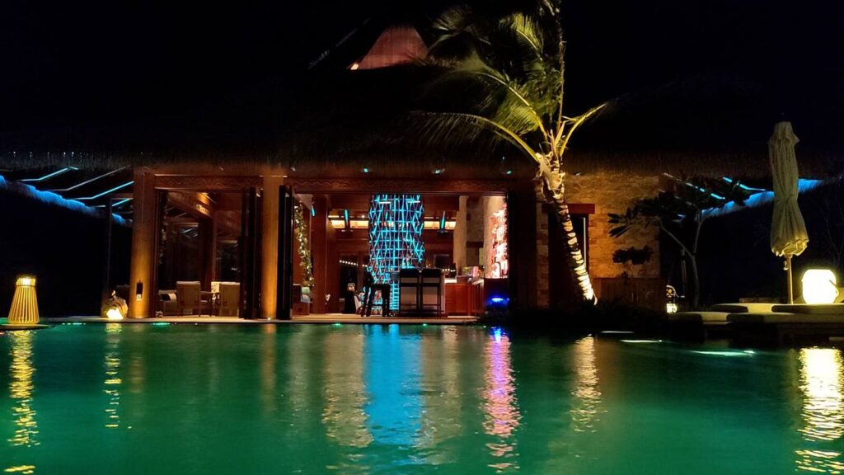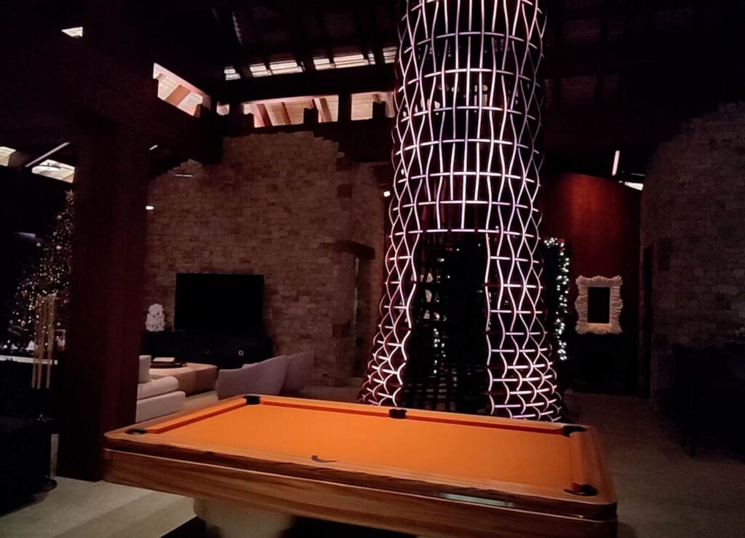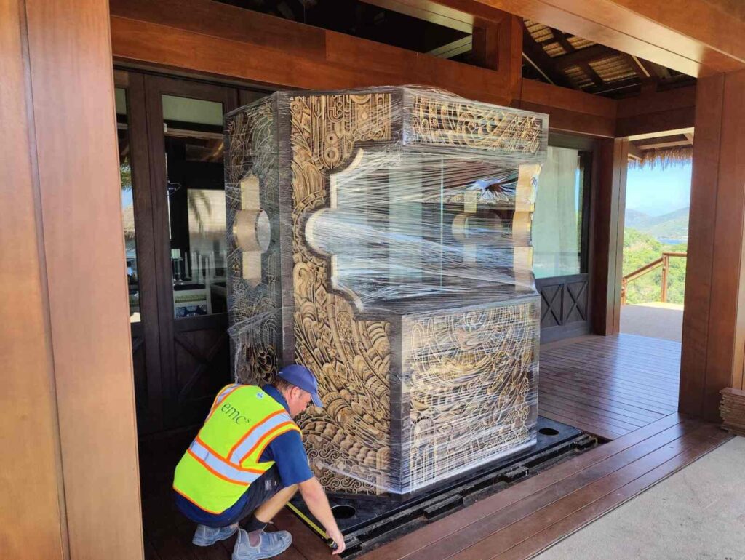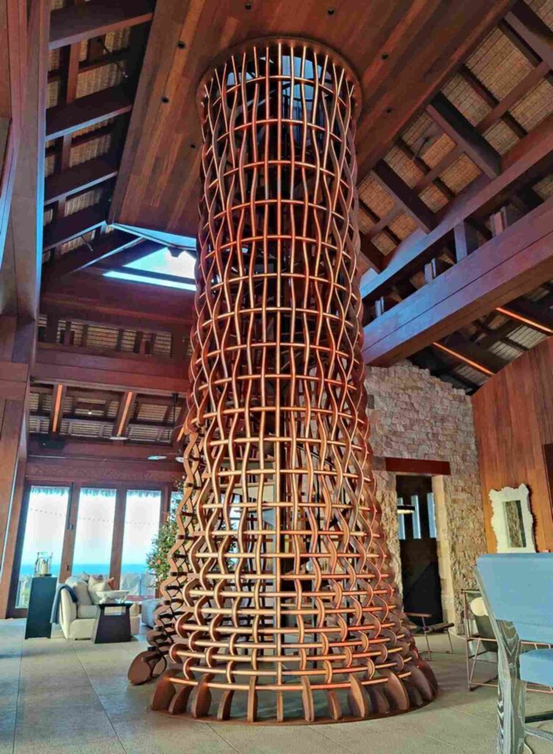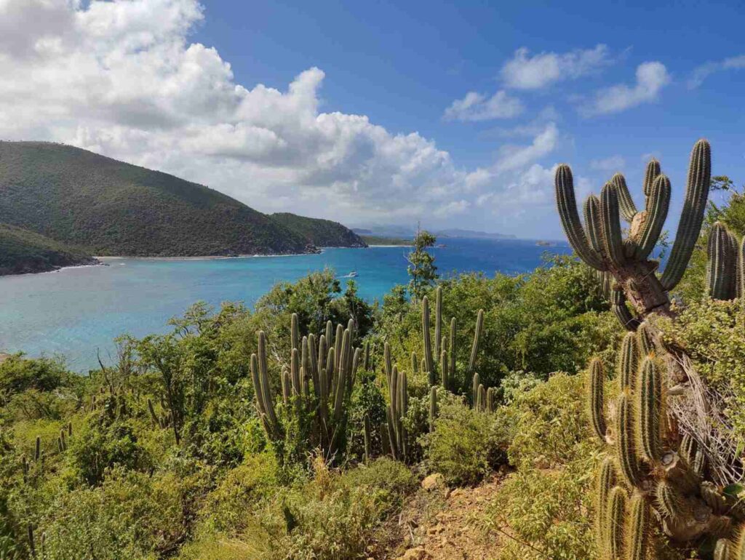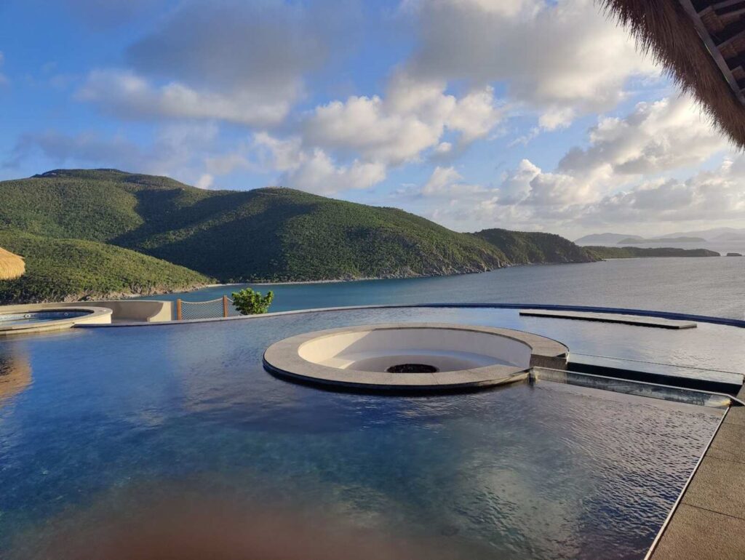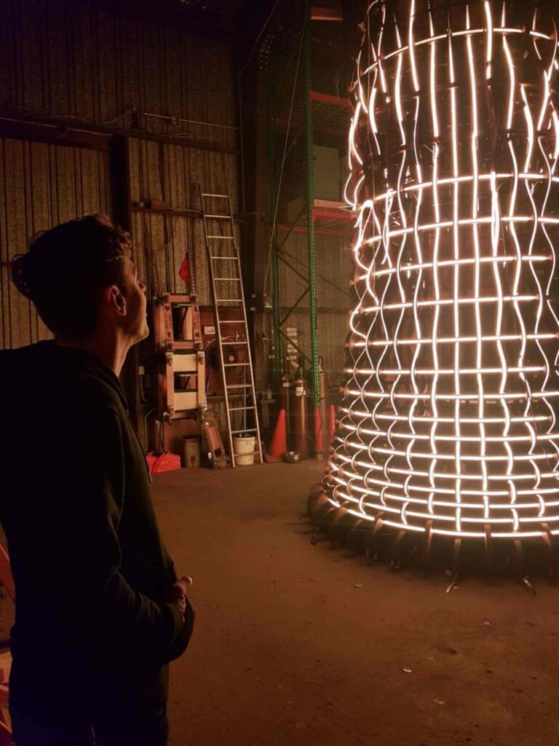Sculpting a Pathway of Illumination
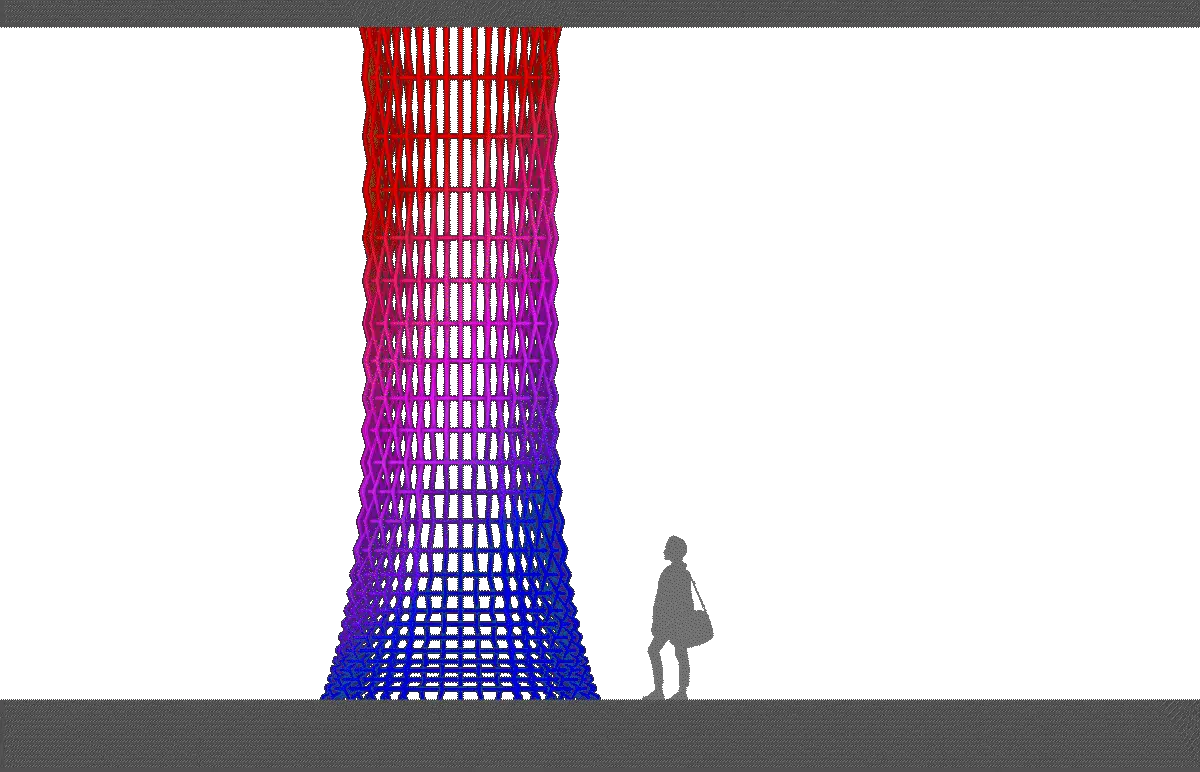
Transforming a staircase into an immersive journey through light and form.
Our vision for this project was to seamlessly integrate a sculptural lighting feature into the architectural fabric of the residence. The staircase needed to feel organic yet technologically sophisticated—enhancing the space rather than overpowering it. By carefully selecting materials that complemented the island’s natural surroundings, we ensured that the illuminated structure remained both elegant and functional. The result was a design that invited movement while captivating the senses.
programming fluid in motion
With custom addressable LEDs and volumetric control software, we created a responsive lighting system that transforms the staircase into a dynamic visual feature. Our software mapped the illumination in three dimensions, treating the entire property as a single cohesive canvas. The lighting could shift and evolve, creating an atmospheric experience that seamlessly integrated with the residence’s environment.
Engineering the Invisible
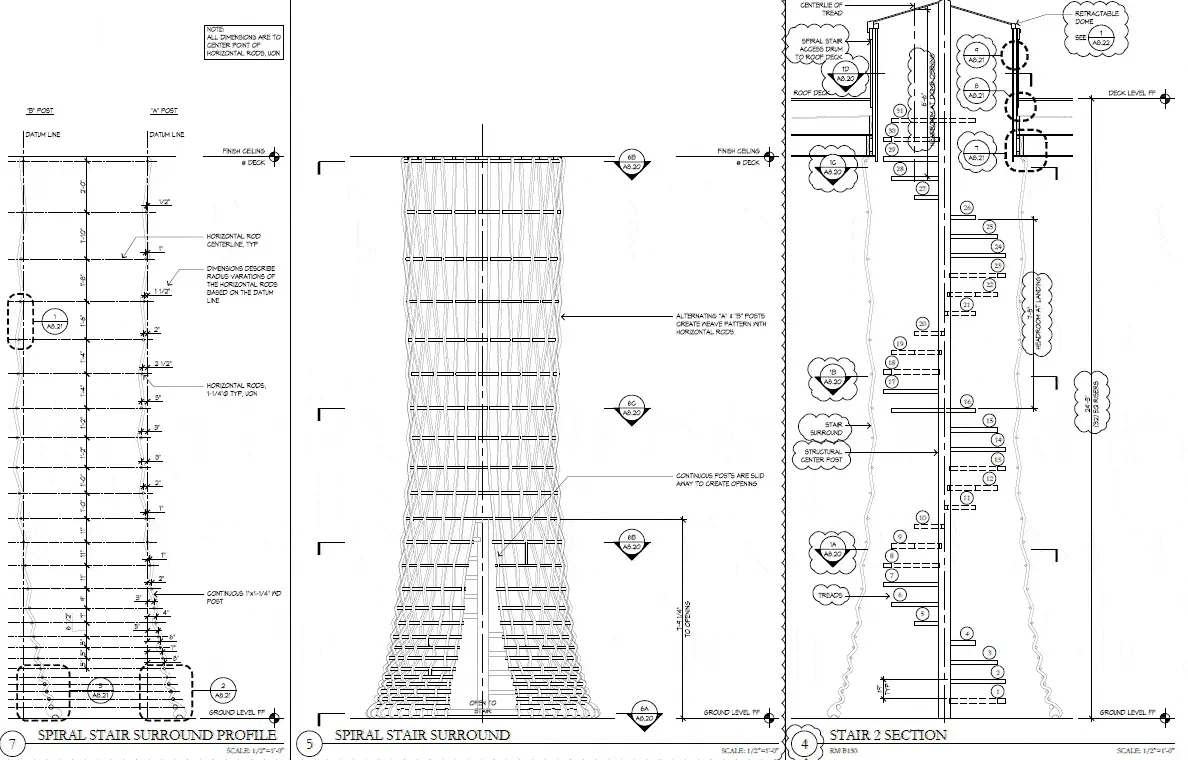
The engineering challenge was to integrate advanced lighting technology into a sculptural staircase without visible wires or disruptions to the aesthetic. By embedding the system within the structure and designing fail-safe circuits, we ensured flawless operation. Each lighting element was meticulously calibrated to produce an even, diffused glow, preserving the architectural integrity while enhancing the ambiance of the space.
Behind the scenes
Client: Michael Birch, MXB
Architectural Design: Ken Linsteadt Architects
Fabrication Partners: One Hat One Hand
System Design & Engineering: Robb Pope, Digital Ambiance
Structural Engineering: Dallas Swindle, One Hat One Hand
LED Production: Digital Ambiance
Programming & Software: Vincent Le Moigne, Digital Ambiance

















